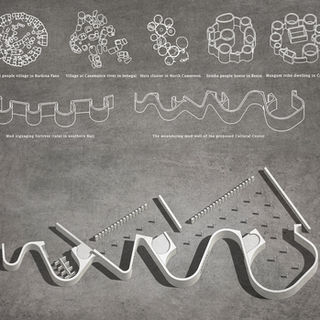Undulating wall
KAIRA LOORO CULTURAL CENTER at Senegal
Competition finalist
Kostas Manolidis, 2018
(assistants: Katerina Koliamitra, Anastasia Bompou)
The proposed Cultural Center embraces the formal plasticity and the functional flexibility of the built heritage of West Africa. A 7 m. high wall, winding diagonally along the length of the site, is the main element of the scheme. Its curly shape strengthens the stability of its earthen construction. This curvilinear wall recalls the clusters of circular volumes linked together in a typical Somba dwelling, the elegant mud dwellings of the Musgum tribe, as well as the zig-zagging walls of old fortifications known as tata in the Casamance region.
The whole complex is embodying a fusion of the organic and the geometric. Their combination is seeking to express the precarious balance between local tradition and imported modernity. Moreover, the succession of enclosures and voids contributes to the formation of a nonhierarchical order. The polycentrality of the arrangement echoes the African compounds of round huts and implies a system where the order of things lies no longer in their subordination to a dominant centre but in their mutual relations.
There is no specific space assigned to each part of the program. Performance, exhibition and education can take place in any available part of the indoor areas. Uncovered areas between the main wall and the roofed spaces serve as small courtyards that admit light and air. The main open space is the entire remaining lot and the bays formed by the wall.
In terms of building techniques, the walls are constructed by sun-dried mud bricks and covered by a non-erodable coating made of clay, sand and lime. The roofs are made by corrugated iron sheets and only three small circular spaces bear flat mud roofs. Columns and girders are made of baobab timber. Bamboo and mangrove wood is used for vertical perforated screens. Floors are formed of compacted laterite finished with clay and embedded oyster shells. In the unroofed interior areas, a thick layer of pebbles and shells, along with sunken waterways will allow the drainage of the storm water.







