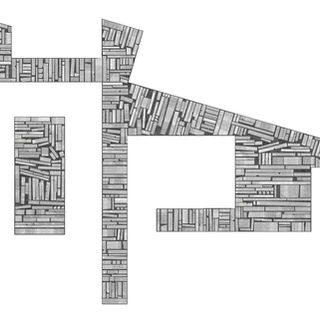Marketplace
design research
Kostas Manolidis, 2017
The vacant site at the edge of Volos’ old town, accommodates, every weekend, the organic farmers market. This activity, along with other temporary trade events and festivities, will find a permanent sheltered location in the new edifice.
The proposed facility utilizes certain historical components of the city, such as the square, the linear arcade and the sheltered marketplace. These elements favor the unmediated social interaction and communal engagement. Arcades, colonnades and loggias, apart from their evident usefulness, are operating in the urban scenography as a kind of metronome which rhythmically organizes space and the inflows it receives.
The proposed scheme is inspired from the old commercial core of Mediterranean and Arabic cities but it evolved more as a reassembling of disparate fragments than as a coherent formation. The arcades and the arrayed shops of the agora, the maidan, or the souq, are coiled here into a dense knot of enclosed public ground.
The open-air floor of the marketplace is paved with uneven marble slabs that underscore the flow of the visitors.
The solid brickwork structure aspires to perform as a condenser of multiple subjects, trajectories and activities that crystallizes, for a while, the mercurial meaning of society.








